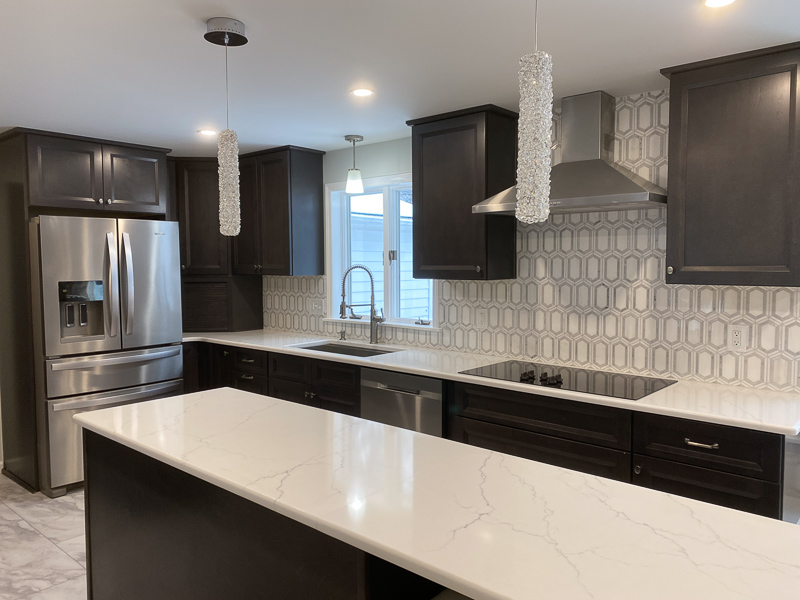
The remodeling plan:
This Elma kitchen was a full remodel that was gutted down to the studs, the plan was to:
- Remove all the old tile flooring and replace with vinyl
- Take out all the old cabinets and soffits
- Redo the kitchen electrical to match the layout including can lights and island outlets
- Open up the rooms by removing the walls between the kitchen and dining room
- Change the layout by adding a new wall of cabinets and a huge island
- Put up all new drywall with new trim and paint
- Install a new tile backsplash along the whole countertop
- Install new countertops, appliances, fixtures etc.
A new kitchen design
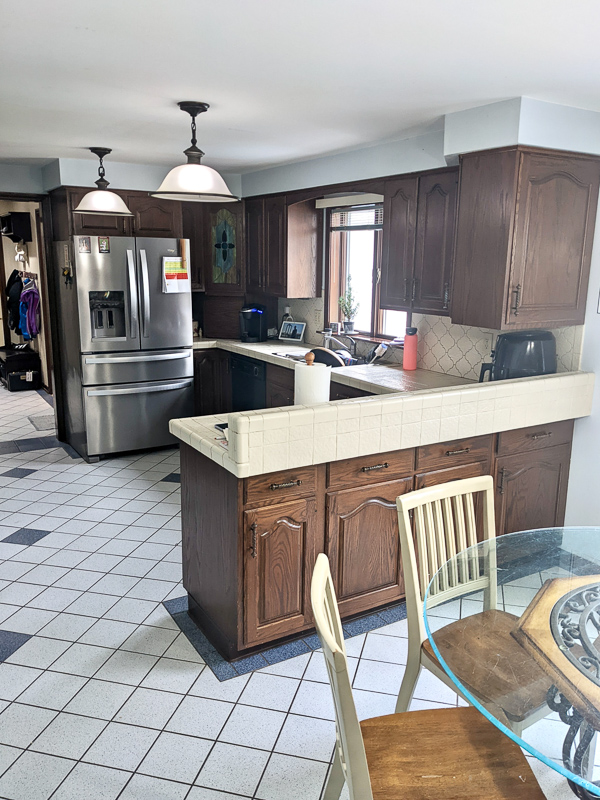
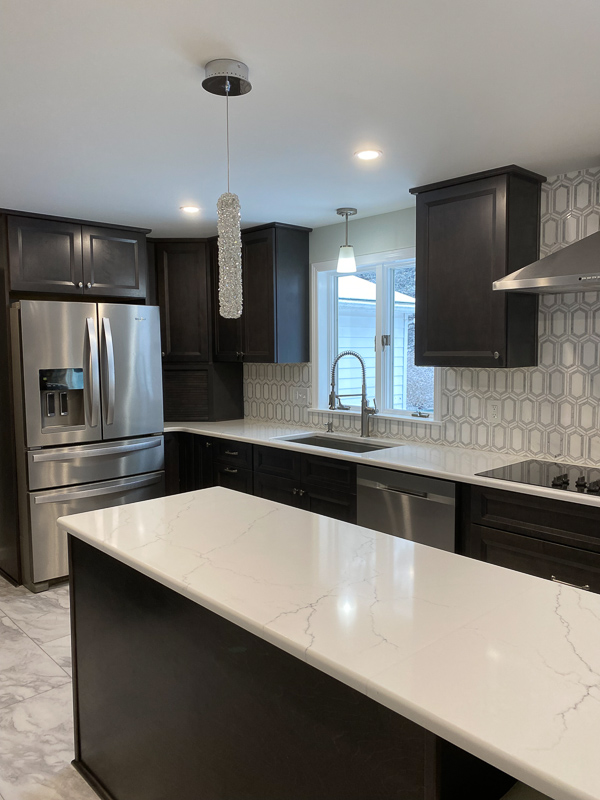
The biggest layout change was removing the countertop peninsula and running the countertop along the entire outside wall. This eliminated the "eat-in" section of the kitchen but the space was put to a much better use.
Taking out the soffits and adding taller upper cabinets also helped make the room feel bigger and more modern.
The design for this Elma kitchen was done by Acme Cabinet Company who also supplied all the cabinetry.
Removing the dining room wall
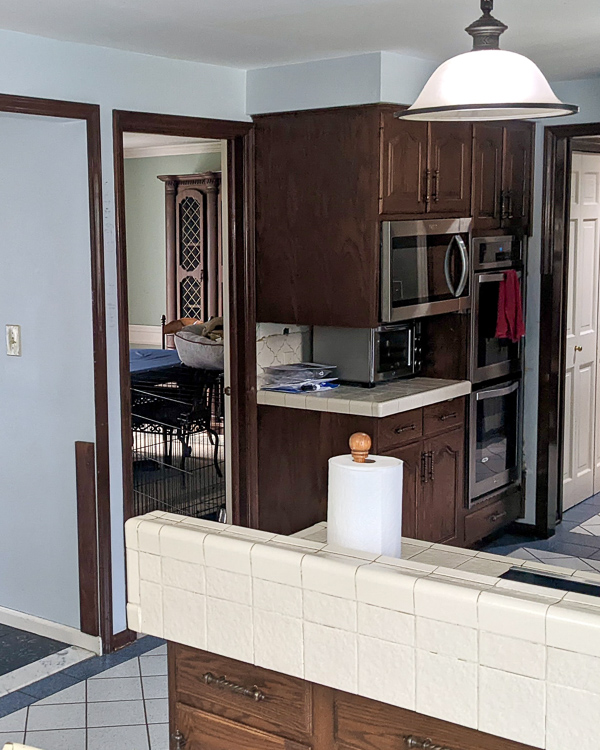
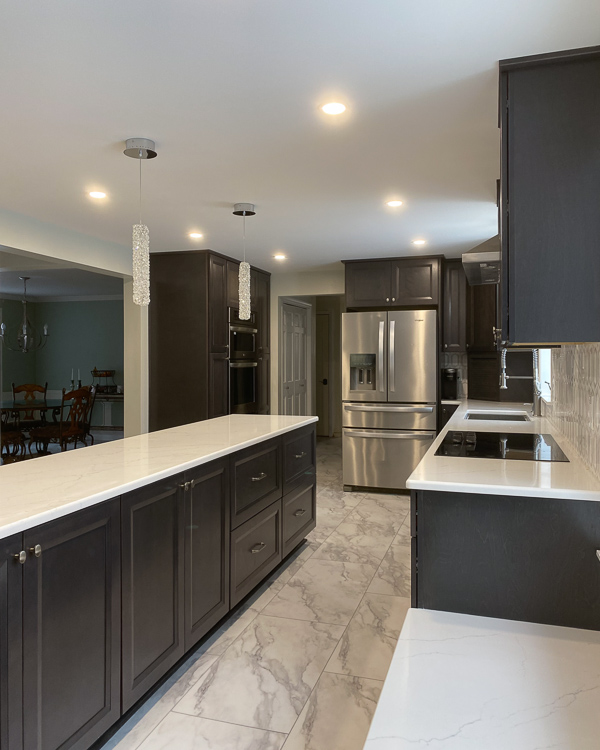
Like many older homes the kitchen and dining room were divided. Removing the doorways in the kitchen along with the wall separating the dining room from the entrance area opened up the whole first floor.
New beams replaced the walls with columns in the basement to support the weight.
Right next to the new opening went floor to ceiling pantry cabinets with a combination microwave/oven.
Adding a big kitchen island
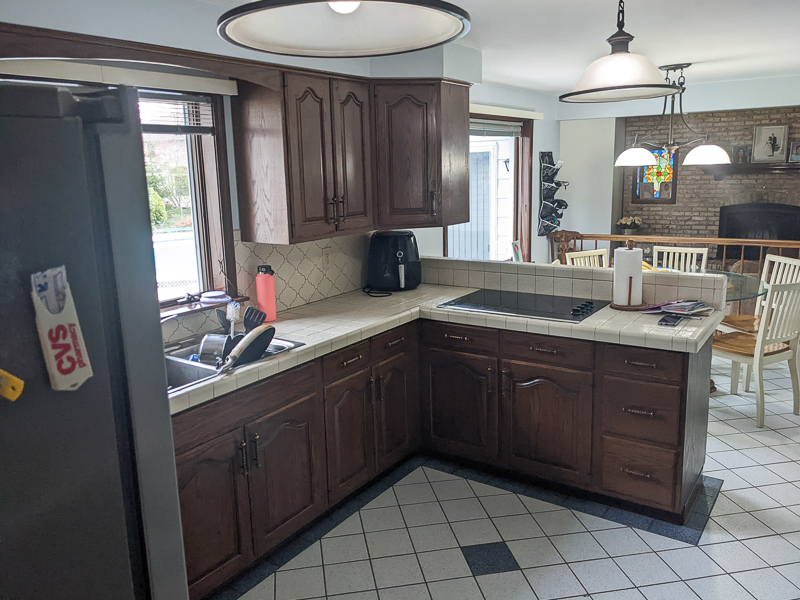
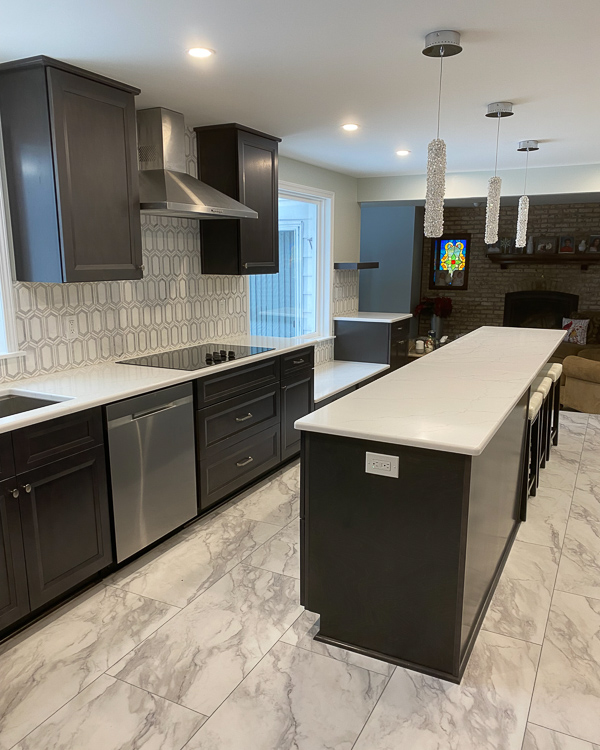
Keeping the cabinets against the wall made room for a long island with tons of new drawers and storage shelving underneath.
An island that big gives you so much open counter space, plus having room for 4 stools also makes it great for working at or entertaining.
Eliminating the peninsula required moving the electric cooktop to the outside wall which allowed us to also add the range hood vent.
Mosaic tile backsplash, vinyl floors, and lighting
The marble mosaic tile was installed along the entire countertop (to the ceiling behind the range hood) and grouted with a really light gray. A nice accent against the dark wood cabinets and white countertops.
Instead of changing the window the homeowner chose to add a small bench area with more storage and matched the top to the rest of the counters.
Everywhere that had old tile flooring was updated to a marble look vinyl tile including the front and back halls, and dining room.
10 new small cans give great lighting while working and can be dimmed down in the evening.
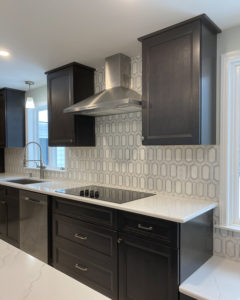
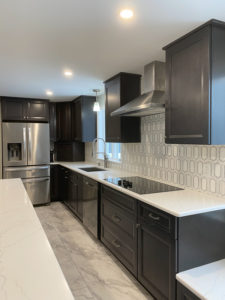
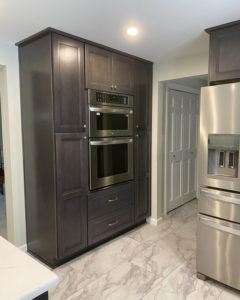
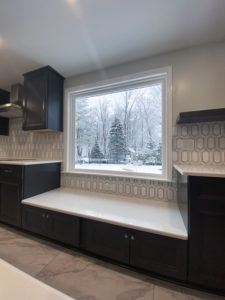
Let give your kitchen a renovation like this!
